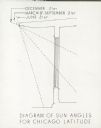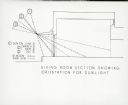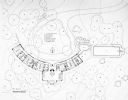
| Date: | 1934 |
|---|---|
| Description: | View of House of Tomorrow showing the copper-covered exterior. This was displayed at the 1934 Century of Progress Fair (the second year of the fair). |

| Date: | |
|---|---|
| Description: | A construction detail in the House of Tomorrow showing the red top floor joists in place. Two men wearing hats are on the structure with their backs to the... |

| Date: | |
|---|---|
| Description: | Construction detail of the House of Tomorrow showing the floor slab poured. |

| Date: | |
|---|---|
| Description: | View of the basic skeletal structure system of the House of Tomorrow. |

| Date: | 1941 |
|---|---|
| Description: | A man, holding a cat, is sitting next to a woman outside of a house which has a long row of tall windows. This Keck and Keck design was built for Hugh Dunc... |

| Date: | 1941 |
|---|---|
| Description: | A diagram of sun angles for the Chicago latitude shows angles on the 21st days of December, March, September and June. Study done for design of the Hugh D... |

| Date: | |
|---|---|
| Description: | A diagram of a living room section in an architectural drawing showing sunlight angles during different times of the year. |

| Date: | |
|---|---|
| Description: | An architectural drawing of a house and swimming pool commissioned by B.J. Cahn of Lake Forest, Illinois. |

| Date: | |
|---|---|
| Description: | Exterior view of Keck and Keck's "Crystal House" on display at the 1934 World's Fair in Chicago, Illinois. |

| Date: | |
|---|---|
| Description: | Exterior view of the Prairie Court Housing Development, located at 26th and South Parkway in Chicago. This 14 story apartment building was designed by Kec... |

| Date: | |
|---|---|
| Description: | An employee of Clay Products Association builds a floor in a building under construction. Two men stand on the left near a brick wall. |

| Date: | 10 1943 |
|---|---|
| Description: | A page from "The American Magazine" featuring the architect, George Fred Keck. He is shown with an architectural model of a "solar" home. |

| Date: | 1944 |
|---|---|
| Description: | The cover of a 12 page advertising booklet called "The Solar Home," featuring the illustration of a window superimposed over a burst design. The text reads... |

| Date: | |
|---|---|
| Description: | Center spread of a 12 page booklet named "Homes for tomorrow's happy living." The illustration is of a father, seated on the ground, and a mother, seated i... |

| Date: | |
|---|---|
| Description: | Interior view of the living room of a George Fred Keck designed home. A woman is relaxing in a chair with a cat in her lap, and her dog lies on the floor n... |

| Date: | 1936 |
|---|---|
| Description: | Three views of the Fricker House on Case Street, Whitewater's first modern house, the first of its kind in Whitewater. It was finished in the winter of 193... |

| Date: | 1987 |
|---|---|
| Description: | Poster representing cover of 50 Jahre Bauhausnachfolge in Chicago New Bauhaus, by Peter, Lloyd C. Engelbrecht, et al Hahn. Photograph by William Keck made ... |
If you didn't find the material you searched for, our Library Reference Staff can help.
Call our reference desk at 608-264-6535 or email us at: